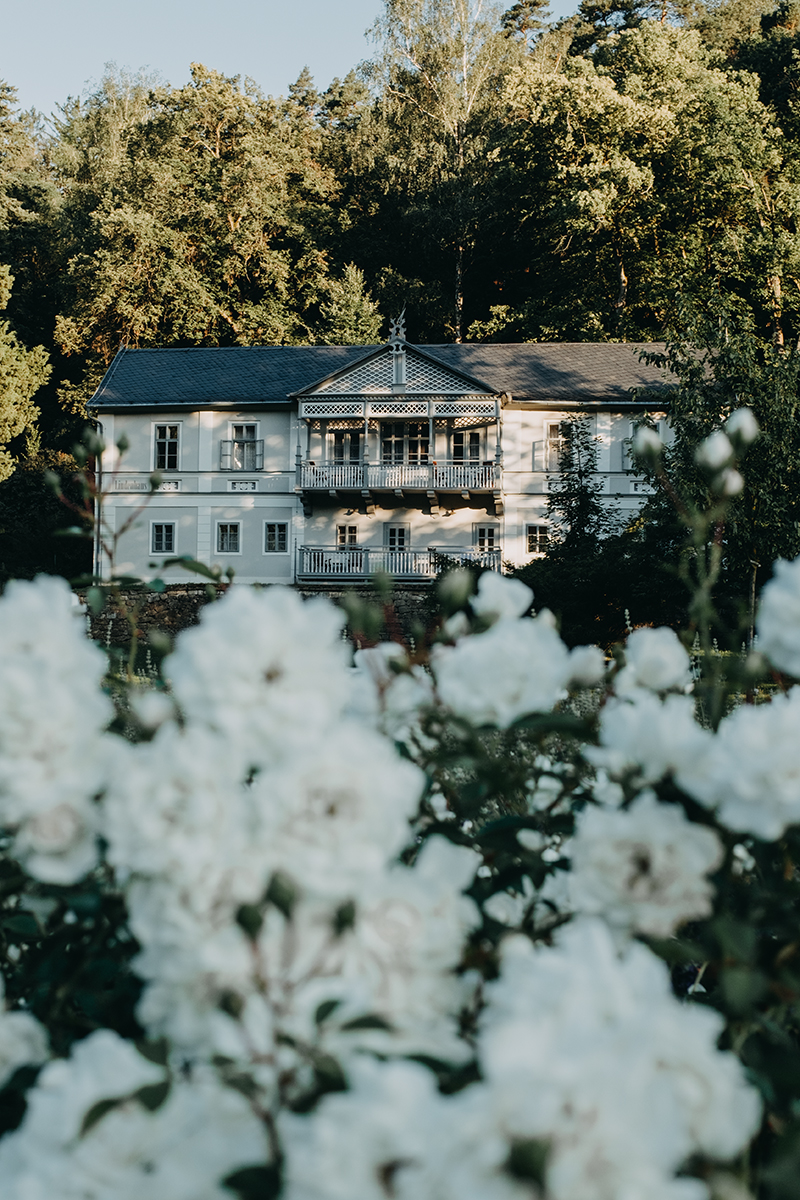When you first come to Luhačovice, you will get the feeling that this place will be indelibly stamped in your memory. The picturesque town in the valley of the Šťávnice surrounded by steep wooded hills is simply predestined to strengthen its visitors’ bodies and spirits. The largest of the Moravian spas, and also fourth largest in the Czech Republic, is visited mainly by people suffering from respiratory tract illnesses, with digestive problems or suffering from obesity. It owes its fame mainly to the mineral springs, the most important and best known of which is Vincentka. But the spa procedures, springs and countryside are not the only things that attract increasing numbers of visitors to Luhačovice and ensure that they are happy to return. The architect Dušan Jurkovič (1868–1947) played a wholly fundamental role in ensuring that the spa between the Vizovice uplands and the White Carpathians has an abundance of what is termed “Genius loci”. Thanks to his unique collection of buildings in the style of the folk art nouveau erected at the start of the 20th century Luhačovice differs from other important European spas, whose architectural expression is more or less unified, cosmopolitan and based on the classical Roman tradition.
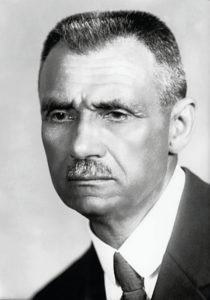
Jurkovič’s House
One of the first buildings which Jurkovič created in Luhačovice. It was created by the reconstruction of the classicist Jan House from 1822. The house was at first named after Count Jan Serenyi, and in 1947 it was renamed after Dušan Jurkovič. The architect added a timbered storey to the building and a new roof and arranged the layout around two courtyards and a two-story entry hall. The façade and interiors are richly decorated with ornaments and colourful painting. When the house was created, it earned the nickname “the colourful fairy story”. Today it is the dominant feature and most beautiful building in Luhačovice, and it is all the more radiant that in 2002 a reconstruction was completed which, with the aid of restoration research and period photographs, restored Jurkovič’s House to something like its original state, In the spa part you can even use the original functional elements of the fitting designed by Dušan Jurkovič – the original couches, mirrors, coat racks, seats, chairs, table, bench, plant pot stand, dressing table with mirror or small tables with ceramic slab.
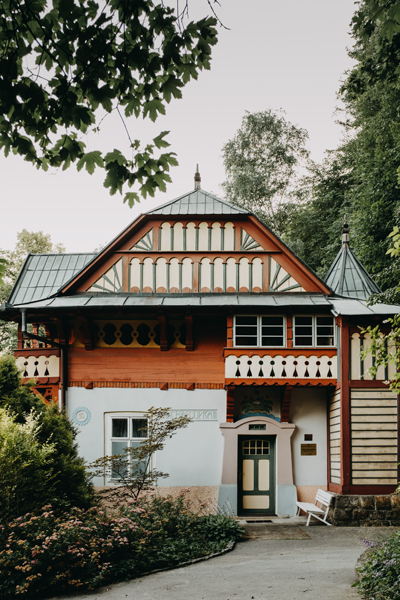
Dušan Jurkovič himself paid for the conversion of the original Kitchen House from 1851 into a romantic “Cottage” on the wooded slope above the Jan House. The architect combined the brick ground floor with a timbered upper extension with balconies. On the ground floor he added doors with an arched porch motif typical for south Moravian folk architecture. We can view this collage as an expression of the blending of the ethnographic areas in the Luhačovice forest region- Valašsko, Slovácko and Haná. The original spa guest house with spa caretaker’s apartment now serves as an intimate spa villa. Today’s form of the Villa Chaloupka with two stylish suites is the result of a comprehensive refurbishment in the years 1995-1997.
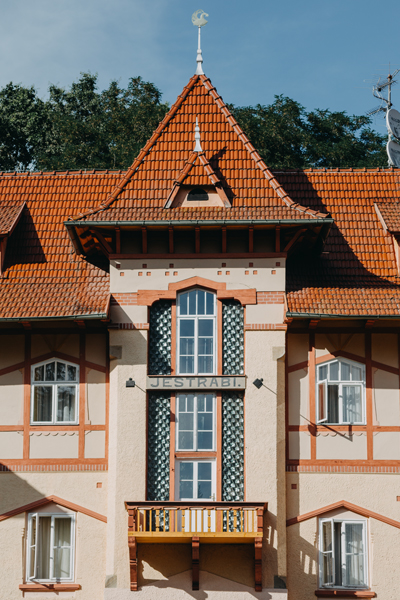
The small free-standing villa is of extraordinary significance for the urbanistic character of the spa’s centre and was created as a new-build based on Jurkovič’s project. The building has the character of a block with transverse wings on the sides and is virtually symmetrical. It currently serves as a comfortable spa hotel with stylishly furnished single and double rooms. The building underwent a comprehensive repair in 2000. The exterior corresponds with the original architectonic intention, and the interior approximates to it in terms of style.
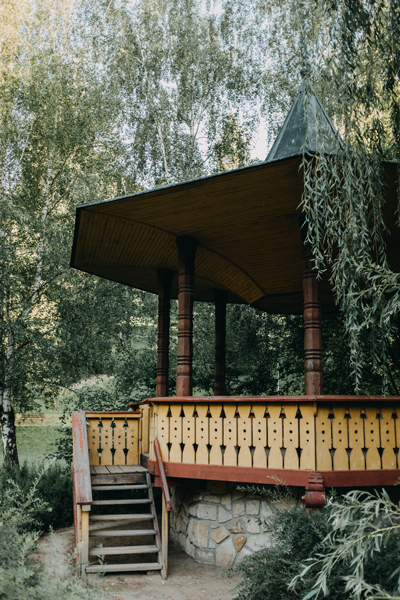
You can find a small structure for a spa orchestra not far from the Villa Jestřabí, but it originally stood on Spa Square at the Jan House. The bandstand, clearly related to the spa glorietes or summer houses of the 19th century yet still clearly linked with Jurkovič’s folk architecture inspiration, appears to be standing on a “chicken leg”. At one time musicians performed in it every day. And during the summer season it is used for this purpose to this day.
Hydrotherapy spa
Just like the Jurkovič House and Chaloupka, the older house Jestřabský Mill from 1710 served as the basis for the Hydrotherapy Institute. During the reconstruction Jurkovič did not interfere to any great extent with the essence of the existing construction, which had a stone ground floor and steps made of dried bricks, but he raised the first floor with a timber-framed extension and used a roof to unify the structure. The interior of the two-storey rest area (originally without changing cubicles) is the most remarkable interior that Jurkovič created in Luhačovice. The Luhačovice Spa is planning to rebuild the entire complex as a modern hotel complex with wellness facilities and spa services.
River and Sun spas
The Sun spa consist of an entrance building with open cabins with white canvas curtains along the sides of the pool. On the terraces of the pool, into which the stream Šťávnice flows, there were once wooden loungers, and an area had been created next to the spa institute for volleyball and ping-pong, also including gym equipment and a children’s roundabout. Famous swimming competitions are held here. The pool no longer serves its original purpose, mainly due to strict hygiene regulations that prevent swimming in untreated river water. The entry construction and the changing rooms have historical building protection and are preserved. In the summer there are viewings of this unique construction.
Villa Vlastimila
It was built by the architect Dušan Jurkovič in 1903 and was one of the first buildings to inspire the construction of the Prague Quarter. Jurkovič built it for his acquaintance, the masseur F. Pospíšil. In Jurkovič’s works Vlastimila meant a miniature model for the building of his own villa in Brno-Žabovřesky. In 1904–1905 Leoš Janáček came up with his opera “Fate” in Vlastimila. He spent several days in the villa after the outbreak of the First World War. In 1916 he visited the villa with the opera singer Gabriela Horvátová, and a year later he wrote the “Notebook of the Disappeared” here. The Prague Quarter was his favourite and also most fruitful place during his summer stays in Luhačovice.
Dairy
It was built in 1902 based on the project of D. Jurkovič. It combines a masonry foundation wall with timber structure of the construction. Jurkovič utilised the decorative effect of bent wildwood and branches for the construction of the arches and panels of the banister. In its place the Guthova Dairy, today’s Theatre Restaurant (arch. Kopřiva) was built in 1926.
Original timber inhalation pavilion
This was built according to the project of Dušan Jurkovič at the start of the 20th century, in 1922-1923 the building was demolished and a new inhalatorium with gargle rooms, inhalation rooms and pneumatic chambers (arch. Skřivánek) was built. With its services it became one of the best facilities in Europe.
Not implemented Jurkovič projects
In 1906 Jurkovič drafted a plan for the construction of the Slovak House and a sketch for a summer theatre arena. Unfortunately, these plans were not implemented. The most interesting design of all the unbuilt Jurkovič projects for Luhačovice is the Adolf Polenka café from 1903, with interiors featuring a hint of the exotic combining with art nouveau and the orient. But this was not the only remarkable project. Jurkovič’s competition design dealing with the spa centre is also noteworthy. The core of the project was a grand spa house that was to be the social centre of the spa (it would also include a casino). The individual springs were to be covered by a light timber framed pavilion and were to be linked together.
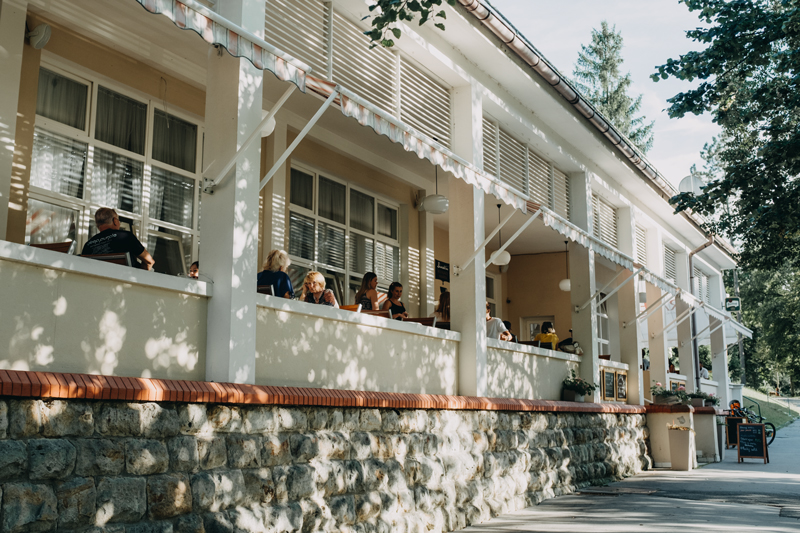
In addition to Jurkovič’s buildings, other evidence of the well-planned urbanistic development of Luhačovice at the start of the 20th century consists of, for example, the Bedřich Smetana House, built by the builder J. Schaniak according to the design of the engineer Emil Králík in 1908 to 1909. The hotel is undoubtedly one of the most beautiful and remarkable buildings of the spa. The free-standing, four-storey building is considered the only pure art nouveau buildings in Luhačovice. But this is not wholly accurate – in reality it combines elements of the art nouveau and cubism. It has been a cultural monument since 2000.
Source: www.lazneluhacovice.cz, www.luhacovice.cz


